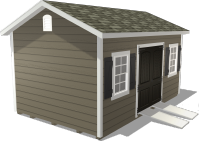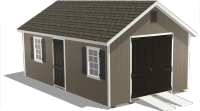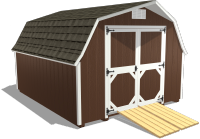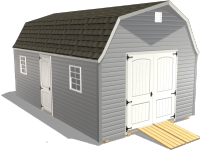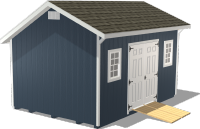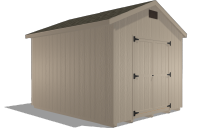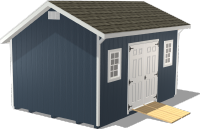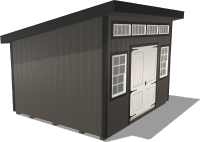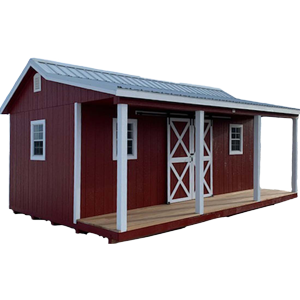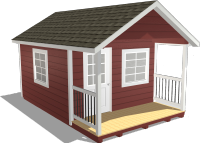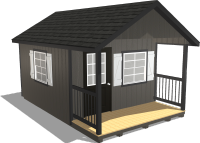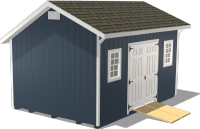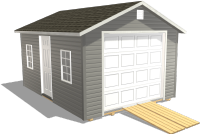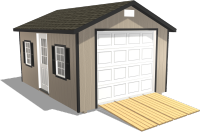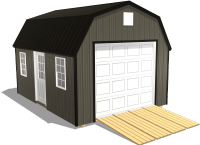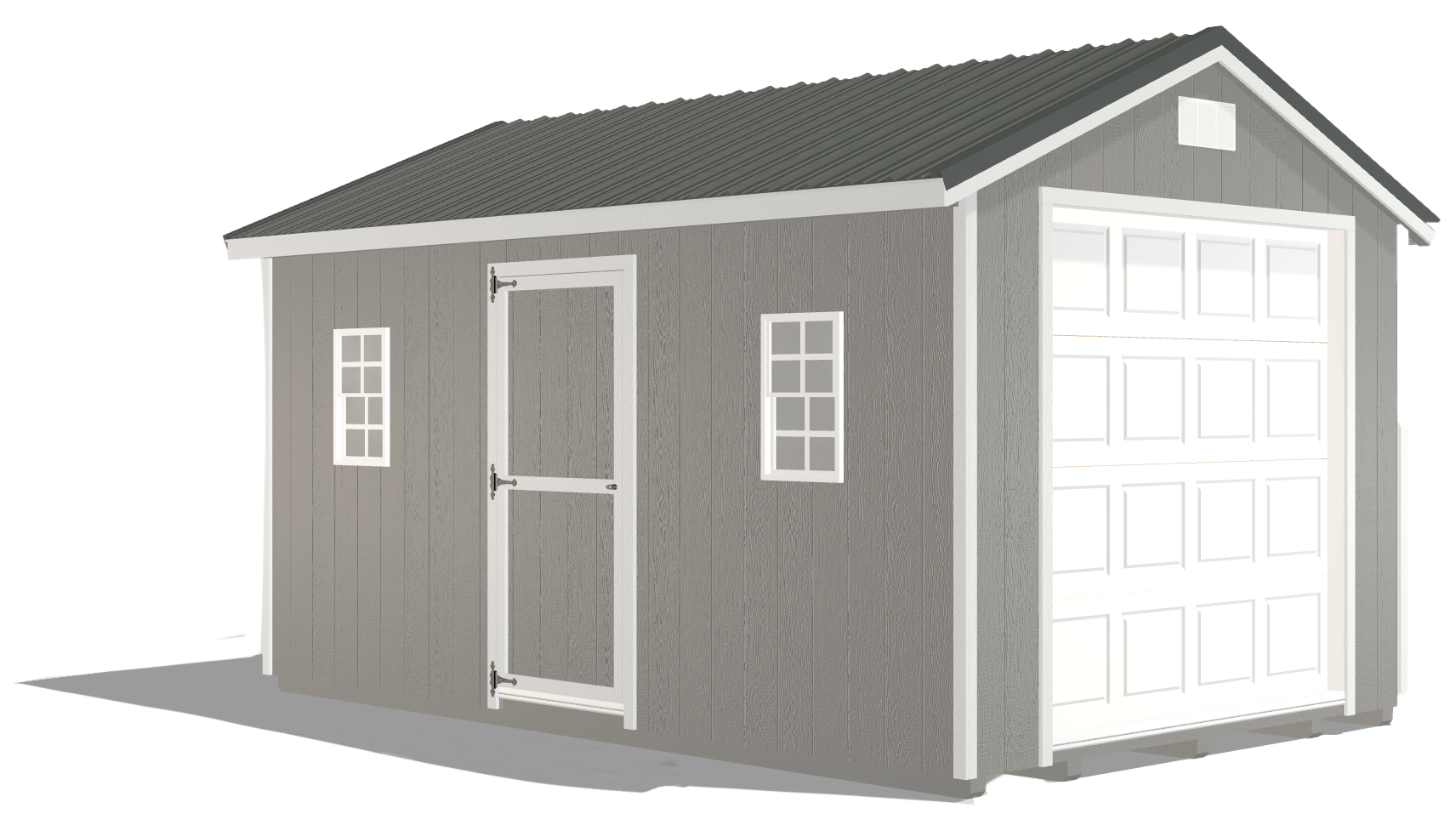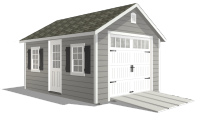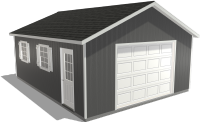How to Choose the Right Size for Your Detached Garage
by Dakota Storage Buildings, on October 25, 2024

When it comes to adding a detached garage to your property, getting the size right is crucial. A well-sized garage provides practical storage, enhances your home’s functionality, and increases the future resale value. However, many homeowners struggle to decide on the right size. Picking the wrong size could lead to cramped spaces or wasted resources, creating a frustrating situation. This guide will walk you through how to confidently select the ideal size for your detached garage by assessing your current and future needs, exploring standard garage sizes, and providing insights into what factors to consider.
What to Consider Before Investing in a Detached Garage
Before investing in a detached garage, it is essential to assess both your current and future needs. Thinking ahead will help ensure you make the most of your investment and avoid regretting your decision later.
Planning for Vehicle and Equipment Storage
Consider the number and types of vehicles you plan to store in the garage. Will it only house a single car, or do you need space for multiple vehicles, motorcycles, or even larger items like an ATV, snowmobile, or boat? It is also important to account for additional storage needs for bicycles, lawn equipment, and other tools that will share the garage space with your vehicles.
Balancing Workspace and Storage Needs
If you plan to use your garage as a workshop, hobby space, or even a home gym, ensure there is enough room for equipment and tools while leaving enough space for movement. Whether it is a woodworking station, automotive repairs, or a personal workout area, factoring in workspace is key to choosing a garage that serves all your needs.
Preparing for Future Growth
It is always wise to plan for the future before investing in a detached garage. Will you be purchasing additional vehicles, a larger family car, or need more storage down the road? Or will the garage need to serve as a home office or studio space in the future? Consider how your needs might evolve to avoid the need for future expansions or adjustments.
A Guide to Standard Garage Sizes and Their Ideal Uses
Detached garage plans come in a variety of sizes to accommodate different needs. Here is a quick breakdown of standard garage sizes and what they are best suited for.

Standard One-Car Garage Size
Typical Dimensions: 12x20 feet
A standard one-car garage size is perfect for one vehicle and some additional storage. It is ideal for homeowners with limited space or those who only own one vehicle. While there may be space for small storage items or bikes, if you need extra room, consider a larger option.
Standard Two-Car Garage Size
Typical Dimensions: 12x24 or 12x28 feet
A standard two-car garage size accommodates two vehicles with extra space for storage. It is a popular choice for families with multiple cars or homeowners who want the flexibility to store tools, lawn equipment, and more.
Standard Three-Car Garage Size
Typical Dimensions: 14x32 feet or larger
With room for two to three vehicles and plenty of space left over for storage or a workshop, a three-car garage is ideal for larger households or those needing ample room for hobbies or business operations.
Custom Sizes
If you have unique storage needs or want a garage with a specific layout, custom sizes are an option. Using tools like our 3D Configurator, you can tailor the size, color, and features to fit your exact needs and ensure the garage works well with your property.
4 Factors to Consider for Selecting the Perfect Garage Size
Choosing the right garage size is not just about fitting your vehicle inside — there are other critical factors to keep in mind. By carefully considering these elements, you can ensure your garage is functional and enhances the overall value and usability of your property.

1. Evaluate Available Space
First, evaluate the space available on your property. Carefully measure and account for the required setbacks from property lines, driveways, and other structures. Consider the overall layout of your property and how the garage will impact your yard or landscaping. Be sure to check local zoning laws and building codes to avoid any compliance issues. In addition, think about how the garage will affect traffic flow in your driveway and whether you need space for future expansions.
2. Balance Size and Cost
Garage sizes and customizations come with different price points. While it may be tempting to opt for a larger garage, it is important to balance your needs with your budget. Keep in mind that larger garages also mean higher material, labor, and maintenance costs, so be realistic about what you can afford. It is wise to leave room in your budget for unexpected expenses, like permits or site preparation, and to prioritize features that offer the most value for your specific needs, like insulation or durable materials.
3. Find a Functional Layout
Consider how you plan to use your garage beyond parking. Whether it is a workspace, storage area, or home gym, ensure the design maximizes functionality. Ensure it is streamlined for easy access, traffic flow, and a well-thought-out layout. Think about whether you will need extra space for tools, hobbies, or equipment, and plan for enough room to move comfortably within the garage. The layout should allow for smooth transitions between parking and other activities, making the space adaptable to future needs as well.
4. Design for Curb Appeal
Lastly, think about how the garage will look next to your home. Choose finishes, colors, and materials that complement the overall aesthetic of your property. A well-designed garage can significantly enhance curb appeal and blend seamlessly with your home’s architecture. Consider details like window styles, roof pitch, and exterior materials to create a cohesive look. Integrating features such as landscaping around the garage can help it feel like a natural extension of your home rather than an afterthought.
Key Features to Maximize the Potential of Your Garage
Once you have chosen the size of your detached garage plans, think about features that can enhance its functionality and comfort. Adding these features can improve how the garage is used day-to-day and its long-term value to your property.

Storage Solutions
Consider adding built-in shelving, overhead storage, or cabinets to maximize space and keep the garage organized. Proper storage solutions ensure your detached garage remains functional and free from clutter. Customizable storage options, like pegboards for tools or dedicated bins for seasonal equipment, can make the space more efficient and tailored to your needs. Incorporating these solutions early in the design process will help you maintain an organized and clean environment for years.
Lighting and Electrical Essentials
Good lighting is essential, whether you are working in the garage or simply parking vehicles. Plan for sufficient overhead lighting, task lighting for workspaces, and electrical outlets for tools and equipment. Installing dimmable lighting or motion-sensor lights can enhance energy efficiency, while strategically placed outlets and circuits provide flexibility for various uses. You may also want to consider heating, cooling, and proper ventilation for year-round comfort.
Smart Security Options
Investing in secure doors, high-quality locks, and even a security system can help protect your vehicles and any valuable equipment you choose to store in the garage. Secure features also provide peace of mind, knowing your belongings are safe. Consider adding smart locks or motion-detection cameras that sync with your smartphone for added convenience and real-time monitoring. A well-secured garage also helps protect against weather damage, ensuring that your stored items remain safe and intact no matter the conditions outside.
Get Started With the Perfect Garage for Your Home
Choosing the right size for your detached garage does not have to be overwhelming. You can make an informed decision by assessing your current and future needs, understanding standard garage sizes, and considering key factors like available space, budget, and functionality. Whether you need a single-car garage or a custom-built three-car workspace, there is a solution that fits your needs. Ready to explore your garage options? Download our Garage Buying Guide to help you plan the perfect garage for your home!



