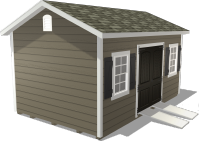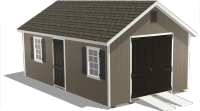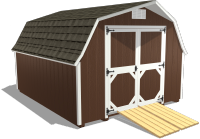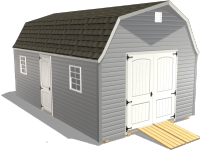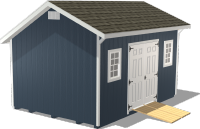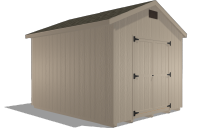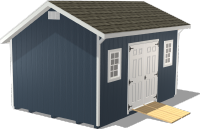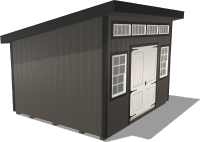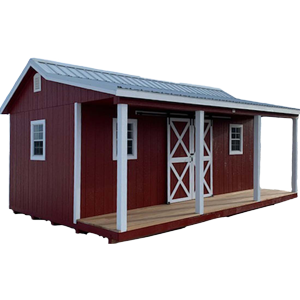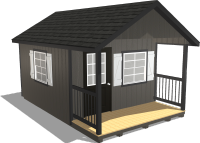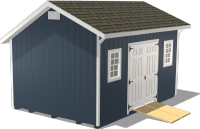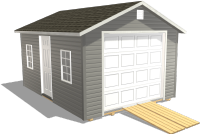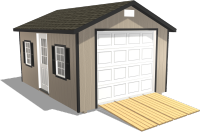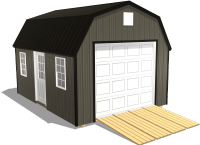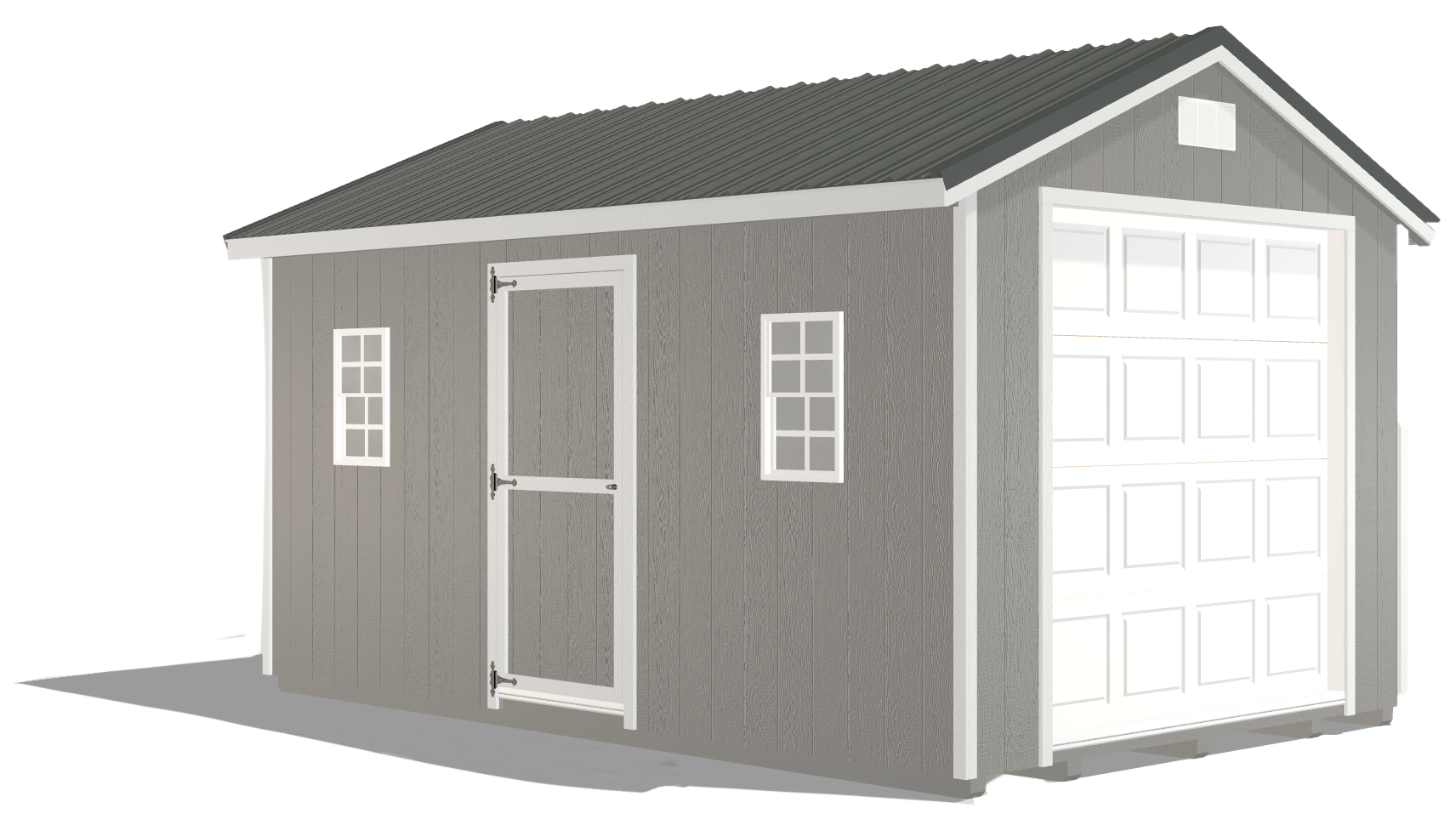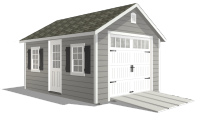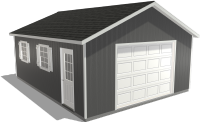The Construction Process for Built-On-Site Detached Garages
by Dakota Storage Buildings, on November 25, 2024

Building a detached garage is an exciting opportunity to add value, functionality, and aesthetic appeal to your property. However, many homeowners have to deal with property limitations, access restrictions, or specific foundation requirements. These obstacles can make the process feel overwhelming, especially for those who are unfamiliar with what is involved in building a detached garage on-site. At Dakota Storage Buildings, we offer a seamless and efficient solution with our built-on-site detached garage construction process. This method combines the advantages of prefabrication with on-site assembly, ensuring that even properties with difficult layouts can accommodate a high-quality garage.
In this blog, we will take you through our step-by-step construction process, showing you how a detached garage can be designed, built, and installed without the hassle — offering convenience and peace of mind for homeowners with any type of property.

Every successful project starts with proper planning. At Dakota Storage Buildings, we take pride in understanding the unique needs of each customer. When you schedule a call with our sales team, it allows us to assess your property’s layout, determine your specific requirements, and design a detached garage that suits your needs. During the consultation, Dakota’s experts will discuss details like the size, style, and intended use of the garage, whether it is to provide vehicle storage, a workshop, or additional space for home projects.
Property limitations such as sloping terrain, narrow access points, or landscaping considerations are addressed at this stage. This ensures that the design accommodates these challenges while maximizing functionality. With years of experience in custom-building a detached garage, Dakota’s team ensures that the final plan is tailored specifically to your property’s unique conditions.

Once the plans are finalized, the construction process begins with prefabrication in our factory. Prefabrication allows the majority of the garage’s structure to be built in a controlled environment, ensuring accuracy, efficiency, and high-quality craftsmanship. This method minimizes potential weather delays and ensures that the materials and components are crafted to meet strict quality standards before they are delivered to the site.
During prefabrication, each section of the garage is meticulously constructed, including walls, roofing, and doors. Prefabrication is not only about efficiency; it is also about precision. By building a detached garage in sections in a factory setting, we can carefully monitor the quality of each component to ensure they meet the highest standards of durability and performance. This approach guarantees that the final product is structurally sound and built to last.

One of the key decisions during the planning process is whether to opt for a gravel base or a cement foundation for your garage. Each option has its advantages, depending on your property’s needs and long-term plans. A gravel foundation is budget-friendly, quick to install, and provides sufficient drainage for many types of garages. However, for those seeking added stability and durability, especially for long-term vehicle storage or heavy equipment, a cement foundation offers a more solid base.
A cement foundation provides additional protection against shifting soil, moisture intrusion, and wear over time. It also adds to the overall longevity of the garage, making it a worthwhile investment for those looking for a permanent, secure structure. Our team at Dakota can help guide you through the preparation of a cement foundation if this is the route you choose. Preparing the foundation before we deliver your garage will ensure that the assembly process goes smoothly.

After the prefabricated sections are complete, the next step involves transporting them to your property. Our experienced team ensures that all parts are secure and transported with care to avoid damage during transit. Even if your property has narrow access points or uneven terrain, we can carefully navigate these challenges to get the materials where they need to be.
On-site assembly is the most exciting part of the process, as it brings the project to life. Our professional installation team works efficiently to piece together the prefabricated sections, ensuring that each component fits perfectly and that the final structure matches the original design. Our team is equipped to handle any last-minute adjustments and will communicate with you throughout the process to ensure you are happy with the progress. Because the sections are pre-built, the on-site assembly process is quick and efficient, allowing you to enjoy your new garage sooner.

Before handing the project over to you, we will conduct a thorough final inspection of the garage to ensure it meets all necessary standards and specifications. This step is crucial to verify that the structure is sound, properly aligned, and free from any defects. Our team inspects everything from the stability of the foundation to the secure placement of the doors, windows, and roof. Any minor adjustments or touch-ups are made during this phase to ensure the finished garage exceeds your expectations.
At Dakota, we pride ourselves in offering not only high-quality craftsmanship but also exceptional customer service. Our installation team can address any concerns or questions you may have. This hands-on approach ensures that every detail is perfect and that you are satisfied with the completed project. Once the inspection is complete, you will have a beautiful, functional garage that enhances your property and meets your unique needs.
Transform Your Property With Dakota’s Stress-Free Garage Building Process
Choosing to customize a detached garage with Dakota Storage Buildings means you are opting for a seamless, stress-free construction process from start to finish. Our built-on-site method combines the efficiency of prefabrication with the flexibility of on-site assembly, making it the ideal solution for properties with access restrictions or specific design needs. From the initial consultation and careful planning to the final inspection, our team is dedicated to building a detached garage that meets your specific needs.
Whether you are looking to create extra storage space, build a workshop, or increase your property’s value, a detached garage from Dakota offers the perfect balance of durability, craftsmanship, and convenience. Ready to explore your options? Download our Garage Buying Guide today and get started on finding the perfect garage solution for your property.



