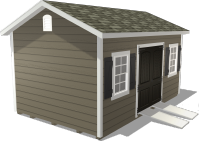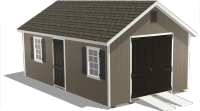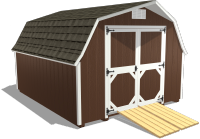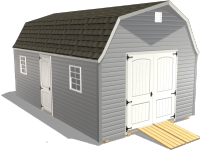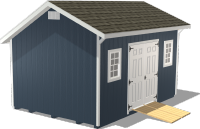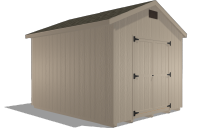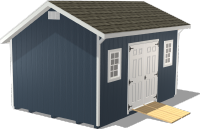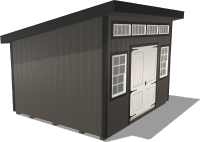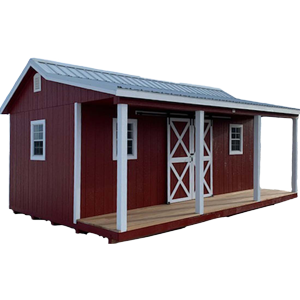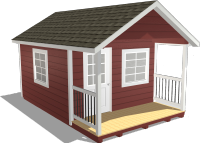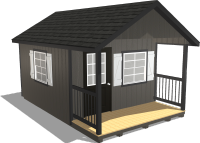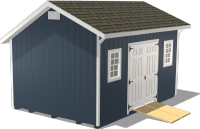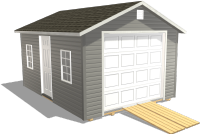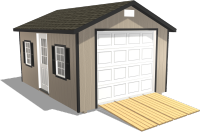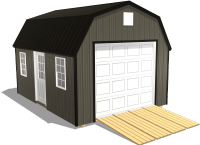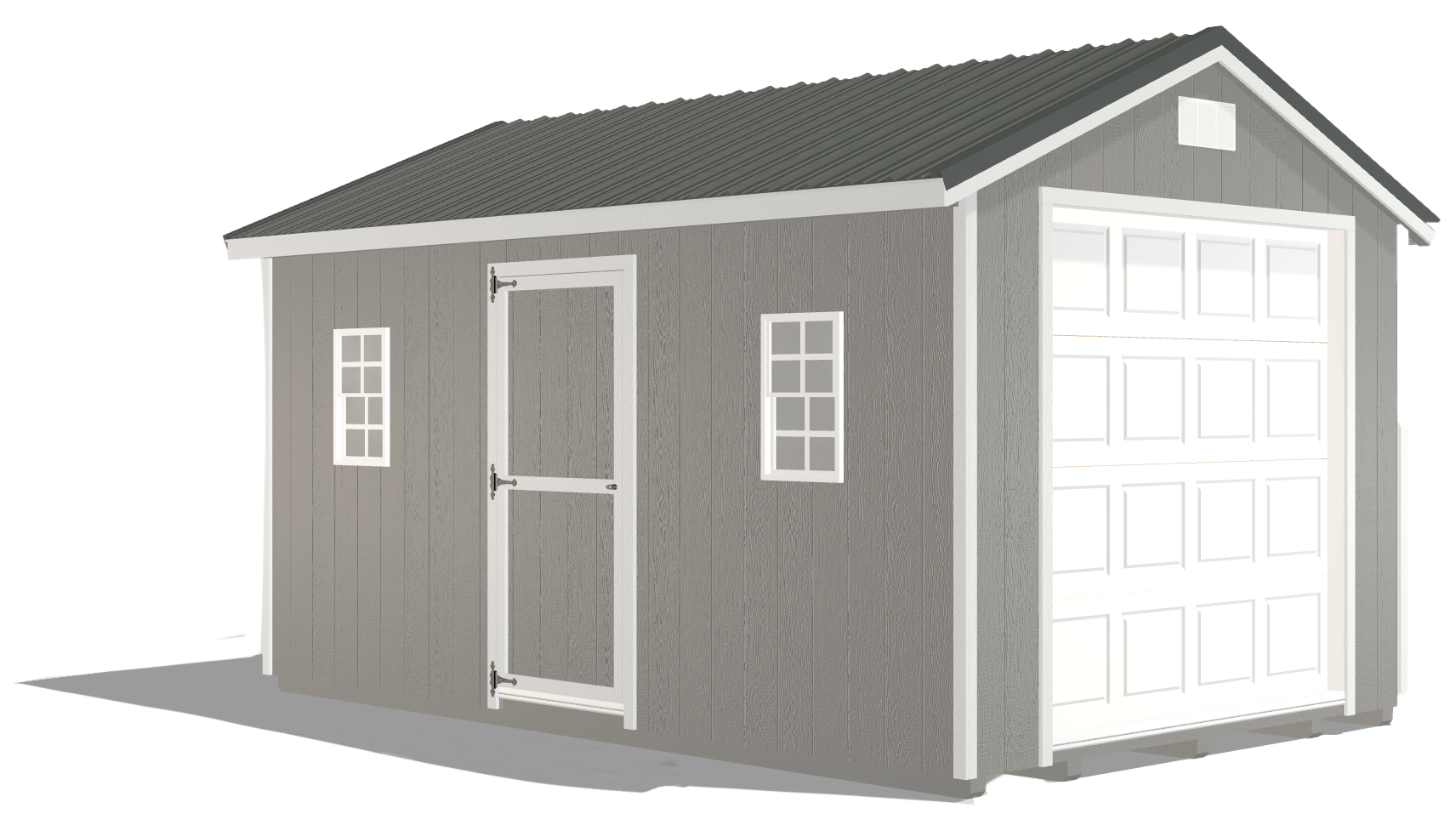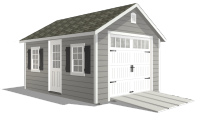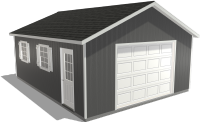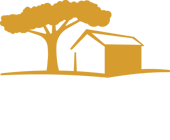How to Build a Detached Garage: Everything You Need to Know
by Dakota Storage Buildings, on December 27, 2024

A detached garage is more than just a parking space; it is an opportunity to add functionality, style, and value to your home. If you are interested in building a detached garage, there are multiple key factors you should consider, including local regulations, materials, and design features. At Dakota, our prefab garages streamline the process, offering durable, stylish structures that can be customized to meet your needs. However, we believe that you should make an informed decision on how to get a detached garage after comparing all options. This guide will walk you through the steps and considerations for building a detached garage project.
Understanding Zoning and Permit Requirements
Before starting construction, understanding local zoning laws is essential to avoid costly setbacks. Zoning laws often dictate where your detached garage can be located, along with its height, size, and setback requirements.
Here is how to get started:
- Contact local authorities or your HOA to learn about specific zoning requirements for detached structures.
- Obtain permits for construction. This may involve submitting architectural plans to ensure your garage meets all legal and safety standards.
By choosing a pre-built garage from Dakota, our team helps streamline these steps. We are familiar with regulatory requirements and can help guide you through the permitting process for a faster, easier experience.
Finding the Ideal Spot for Your Detached Garage
Choosing the ideal location to build your detached garage is crucial for both functionality and aesthetics. The right site enhances usability and helps the structure blend with your home. When deciding where to place your detached garage, consider these factors.

Proximity to the House: A garage close to the home can be extremely convenient, but it is also important to adhere to any setback regulations.
Driveway Access: Ensure that the site aligns well with the driveway so it is easily accessible.
Land Slope and Drainage: A level foundation and proper drainage are necessary for long-term stability.
At Dakota, we offer on-site preparation to ensure your chosen location will support your garage effectively and meet all stability requirements. This includes leveling the ground, clearing debris, and setting up a solid foundation. By handling these essential prep tasks before delivery, we ensure that your garage is securely placed and ready for immediate use. This added service not only saves you time and effort but also guarantees a stable, long-lasting foundation for your new structure.
Personalize Your Garage Design
The design of your detached garage should reflect your personal style and meet your storage or workspace needs. This creates a space that is both functional and visually cohesive with your property. If you plan on building a detached garage, consider these design elements.
Architectural Compatibility: Choose a design that complements the look of your home.
Customization: Add features like windows for natural light, lofts for extra storage, or dedicated workspaces.
Future Needs: Think about potential storage needs down the road, including space for larger vehicles, tools, or seasonal items.
With Dakota’s 3D Configurator, you can visualize various design options and even add custom features. Our 3D Configurator allows you to adjust designs and explore customization options, making it easy to create a garage that is both functional and tailored to your lifestyle.
Choosing the Best Materials for a Long-Lasting Garage
When building a detached garage, choosing durable materials is crucial to ensure long-term value and reduce maintenance. Quality materials withstand the elements, such as heavy rain, wind, and extreme temperatures, and protect your belongings and vehicles housed inside. Durable construction materials ultimately enhance the functionality, appearance, and longevity of your detached garage, making it a smart choice for any homeowner.
- Wood offers a traditional look and feel, though it requires regular maintenance.
- Steel provides low-maintenance, weather-resistant protection, ideal for humid regions.
- Vinyl is known to be durable and moisture-resistant. Vinyl requires minimal upkeep and is budget-friendly.
Dakota’s custom and prefab garages are constructed with high-quality materials that withstand various weather conditions. Dakota uses top-grade materials, including Long Creek Steel’s Tuff Rib Roofing and multiple siding options, to ensure that your garage will last for years with minimal maintenance. This high-quality construction means you can trust your garage will stand the test of time, whether you need extra storage, workspace, or vehicle protection.
Laying a Strong Foundation to Ensure Stability
A solid foundation is critical for the stability and longevity of your detached garage. Choosing the right foundation depends on your garage’s intended use, soil type, and climate conditions.

Concrete Slab: Provides a stable, durable foundation that is ideal for heavy structures, larger vehicles, or equipment, ensuring a level and secure surface.
Gravel Foundation: Offers stability and excellent drainage, especially for smaller or lighter structures, though it may not be as long-lasting as concrete in extreme weather.
Dakota’s team can help evaluate your property, recommend the optimal foundation, and oversee the setup process to ensure your garage is secure, stable, and ready for long-term use. With our site preparation add-on, our experienced team can handle every aspect of site prep, from leveling the ground to laying the foundation, so your garage is perfectly situated. This service helps ensure your garage installation is seamless, and that your structure is positioned on a stable, durable base tailored to your property’s needs.
Keep Your Garage Efficient With Smart Add-Ons
To make your garage comfortable year-round, consider incorporating energy-efficient features. These options are essential if you plan to use the space as a workshop, office, or multipurpose area. As you plan and build a garage, consider adding these features.

Insulation: Adding insulation to the walls and ceiling helps maintain a steady temperature, reducing heating and cooling costs.
Energy-Efficient Windows: Strategically placed windows provide natural light and ventilation.
Ventilation: Good airflow prevents humidity buildup, creating a healthier environment and reducing mold risk.
At Dakota, we offer a spray foam insulation add-on, to help enhance temperature regulation, reduce energy costs, and protect your belongings from extreme weather. Additionally, using our 3D Configurator, you can easily select and strategically place windows to maximize natural light and airflow, creating a more inviting and functional environment. These customizable features make it easy to design a garage that suits your climate and needs.
Start Your Garage Project With Confidence by Using Dakota
Getting a detached garage does not have to be complicated. By selecting prefab garages from Dakota, you will benefit from high-quality construction, customizable designs, and a simplified process that takes the guesswork out of each step. From understanding zoning requirements to selecting durable materials and energy-efficient features, Dakota’s garages provide a ready-made solution that saves time and ensures long-term satisfaction.
Ready to start your project? Explore our pre-built garage options or use our 3D Configurator to design a garage tailored to your needs. With Dakota, you are investing in a high-quality structure that combines convenience, durability, and style.



