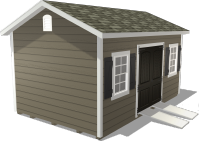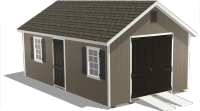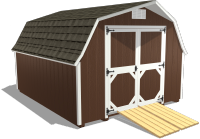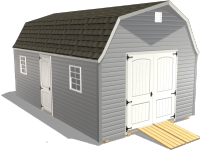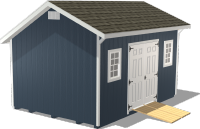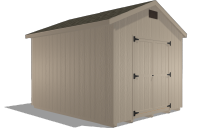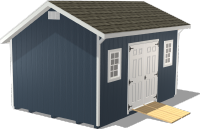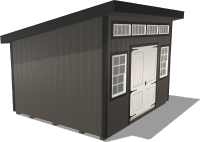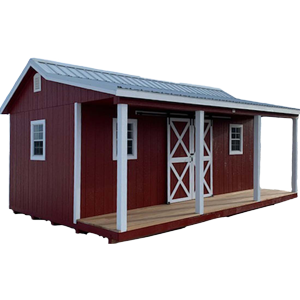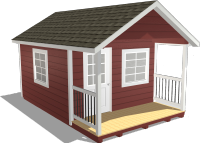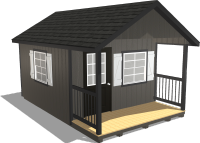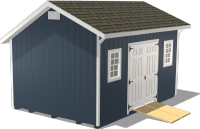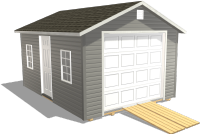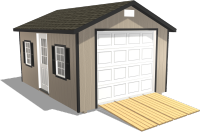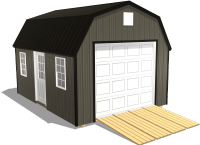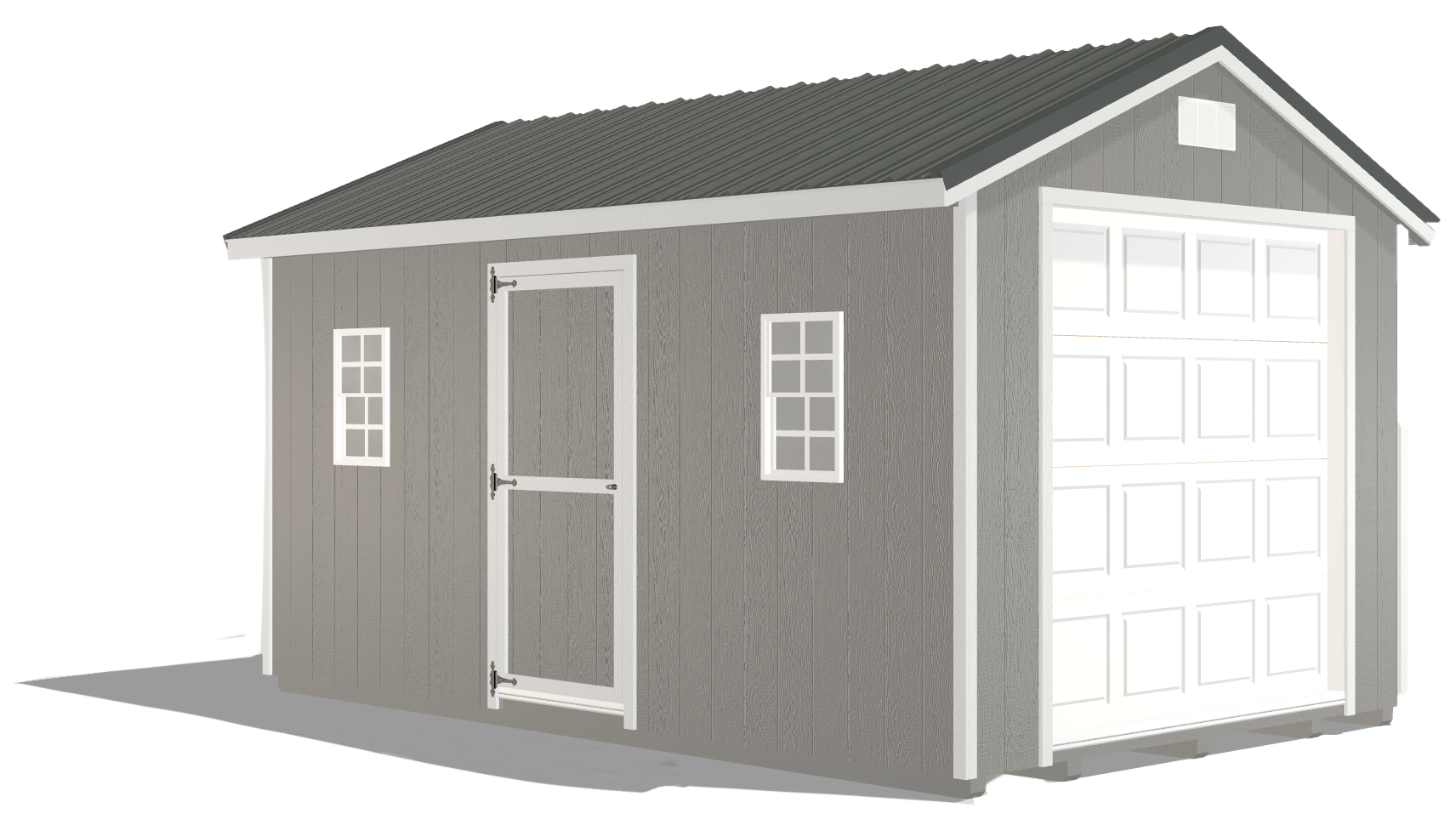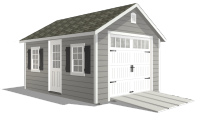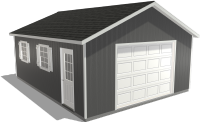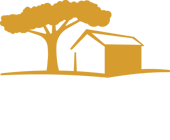6 Exclusive Advantages of Having a Custom-Built Detached Garage
by Dakota Storage Buildings, on May 21, 2025

Looking to enhance your home’s functionality and value? A custom-built detached garage is an excellent solution.
Unlike standard attached garages, custom-built detached garages give homeowners the flexibility to tailor every aspect, from size and layout to storage capacity and design. Whether you need extra space for vehicles, a workshop, or additional storage, a custom garage allows you to design a structure that perfectly meets your needs.
Let’s look at the six exclusive benefits of choosing a custom-built detached garage, giving you the insight you need to make an informed decision that suits your specific needs and lifestyle.

1. Personalized to Fit Your Needs
One of the main advantages of a custom-built detached garage is the ability to design it specifically to fit your lifestyle. Whether you need extra storage, a workshop, or space to protect your vehicles, a custom garage allows you to create a structure that suits your individual needs.
You are not limited by the generic dimensions or layouts of pre-built models — you have the freedom to build a space that works best for you.
When designing your garage, consider factors such as the type of foundation or floor that will best support the weight of your vehicles or equipment. For example, a concrete foundation may be ideal for heavier equipment or multiple vehicles, whereas a gravel foundation may suffice if you need to store small dirt bikes or lawnmowers.
A fully custom garage lets you add features like an electrical package for lighting and power tools, or even a loft area for extra storage.
This level of customization ensures that every inch of your garage is built for functionality and efficiency, providing a perfect solution tailored to your specific preferences. Whether you are building a workshop, hobby space, or car storage, a custom-built garage offers unmatched flexibility.
Custom Features to Make Your Detached Garage More Functional
When planning your garage, it's important to tailor the space to your specific needs and lifestyle.
Here’s a list of custom features that can significantly enhance the functionality and comfort of your new garage:
- Built-in Shelving and Cabinetry: Maximize your storage space with custom shelving and cabinets designed to keep tools, gardening equipment, and hobby supplies organized and easily accessible.
- Electrical Packages: Equip your garage with the necessary power for EV chargers, power tools, and ample lighting. This upgrade is essential for those looking to use the space for workshops or home offices.
- Multi-Use Design Options: Design your garage to be versatile. Consider layouts that can be easily adapted into a gym, an art studio, or an additional living space, offering flexibility as your needs evolve.
- Skylights: Integrate skylights to enhance natural lighting, making your garage a more energy-efficient and pleasant environment. This feature is especially beneficial for workshops or studios requiring good lighting conditions.
- Insulation: Proper insulation is crucial for making your garage comfortable year-round. It helps in maintaining temperature control and reducing energy costs, especially if you plan to spend considerable time in the space.
- Loft Space: Adding a loft can provide additional storage or serve as an extra room. Whether you need space for an office or a cozy retreat area, a loft can significantly increase the usability of your garage.
Customizing your garage allows you to create a space that truly aligns with your personal preferences and functional requirements.
Learn more about how to personalize your garage to fit your needs.
2. Choosing the Perfect Garage Size for Your Lifestyle
One of the biggest decisions when designing custom-built detached garages is determining the right size. A custom garage gives you the freedom to select the exact dimensions that fit both your current and future needs.

Whether you need space for multiple vehicles, a dedicated workshop, or extra room for hobby projects, you can plan your garage accordingly. The ability to choose the right garage size ensures that it meets your present needs and can also adapt to future requirements.
Think about your long-term plans when selecting the garage size. For example, if you anticipate buying additional vehicles or taking on more hobbies, you may want to design a larger space that can accommodate future growth.
A custom garage can also include storage for seasonal items such as lawnmowers, snowblowers, or recreational vehicles. Having extra space for a workspace or tool area can make your garage more versatile. By planning ahead, your investment grows with your lifestyle, ensuring you have the perfect space for years to come
4 Tips for Designing a Garage With Future Expansion in Mind
- Flexible Layouts: Design your garage with a flexible layout that can easily accommodate future expansions or modifications.
- Modular Storage Solutions: Invest in modular storage systems that can be reconfigured or expanded as your storage needs change. This allows you to adapt the space efficiently and cost-effectively, without needing significant renovations.
- Expansion-Ready Foundation: Ensure that the foundation of your garage is built to support potential future expansions. This might mean reinforcing the base or opting for a foundation type, like concrete, that can handle additional weight.
- Pre-Planned Utility Upgrades: When initially setting up utilities like electricity and plumbing, plan for potential future expansions. This means installing additional capacity or access points that can easily be extended into new areas of the garage.
See more tips on choosing the right size for your detached garage.
3. Enhanced Flexibility and Privacy
A detached garage offers multiple benefits over an attached one, especially when it comes to flexibility and privacy. By choosing a custom-built detached garage, you have more control over its placement and design, allowing you to be more creative in integrating it with the rest of your property.
.jpg?width=624&height=312&name=Blog_BrownDetachedGarage_900x450%20(1).jpg)
Detached garages offer more design versatility because you are not restricted by the existing layout of your home. This gives you the freedom to design a space that blends seamlessly with your landscape or creates a focal point in your yard.
A detached structure also provides enhanced privacy by keeping your garage space separate from your home. This separation can reduce noise within the house, making it an ideal setup for those who want a workshop, studio, or hobby space without disturbing the main living areas
A detached garage can improve security by separating your vehicles or equipment from your home’s main entrance, adding an extra layer of protection. The ability to design a private, stand-alone structure can significantly enhance your home’s overall layout and usability.
Design Ideas to Increase Privacy and Security
- Strategic Landscaping: Use tall shrubs, trees, or privacy screens to create a natural barrier around your garage.
- Soundproofing Solutions: Install soundproof insulation in the walls and ceiling of your garage to reduce noise.
- Secure Garage Doors: Choose garage door styles that offer enhanced security features such as frosted or tinted windows.
- Window Treatments: Opt for blinds or curtains on any garage windows to control visibility from outside.
- Lighting for Security: Use motion-sensor lights around your garage to deter trespassers and enhance security during nighttime hours.
Discover what sets detached garages apart.
4. A Streamlined, Step-by-Step Construction Process
Building a detached garage does not have to be a complex or stressful process. With a well-organized plan, the construction process can be streamlined from start to finish, ensuring efficiency and precision.

The process typically involves three main phases: site preparation, partial assembly at the warehouse, and final on-site assembly. At Dakota, we offer a smooth and hassle-free process that makes building a detached garage on-site easy and stress-free.
First, the site is prepared to ensure a solid foundation and proper drainage. A level foundation is essential to the longevity and stability of your garage.
Next, components of the garage are partially assembled in a controlled warehouse environment, which speeds up the overall build and minimizes the risk of weather-related delays. This system ensures that your garage is built quickly without compromising on quality.
Finally, the structure is assembled on-site, with finishing touches and inspections ensuring everything meets your specifications. This step-by-step approach allows for a smooth construction process, reducing delays and making it easier for homeowners to plan.
What to Expect From Dakota During Construction
Constructing your garage begins with thorough site preparation. This includes deciding on the ideal placement and laying a stable foundation. Before our team can transport the garage to your property, the site must be cleared and the foundation must be laid.
During construction, our team will efficiently assemble your garage. We prioritize quality every step of the way, but at the end, it will be thoroughly inspected to ensure your structure lives up to our highest standards.
Read more about our convenient on-site construction process.
5. Stay Compliant With Local Regulations
Navigating the regulatory landscape is a crucial step in the garage construction process, especially for custom-built structures. Ensuring your new garage complies with local zoning laws streamlines the approval process and prevents potential legal complications down the road.
Here’s a deeper dive into how you can stay compliant and stress-free during your build:
Keep Up-to-Date on Zoning Laws
Familiarizing yourself with local zoning laws is essential. These regulations can affect different aspects of your garage build, from height and size to placement on your property. Understanding these rules beforehand helps in designing a garage that meets legal standards, smoothing the path to obtaining necessary approvals.
Engaging With Local Authorities
Reaching out to local planning authorities early can provide valuable insights and prevent misunderstandings. This proactive communication ensures that all aspects of your garage plan are in alignment with municipal requirements and can expedite the permitting process.
Adapting Designs to Regulations
Custom-built garages offer the flexibility to adapt your design to comply with specific zoning requirements. Whether it’s modifying the structure’s dimensions, adjusting the location on your property, or choosing materials that are mandated by local codes, a custom approach allows you to meet regulatory demands without compromising on your vision.
Understanding Permitting Process
Navigating the permitting process can be daunting for many homeowners. Dakota assists in understanding and managing this process by ensuring that all design plans and construction practices meet the specific criteria set by local authorities, making the approval process smoother and faster.
Learn more about zoning laws and the permitting process for detached garage builds.
6. Add Long-Term Value
A custom-built detached garage is not only a functional addition to your home, but it’s also a valuable investment that can significantly increase your property’s worth.

According to Home Advisor, homeowners can expect a return on investment (ROI) between 64% and 81%, on average, which translates to an estimated increase of $20,000 to $35,000 in home value. This increase in property value enhances the usability and appeal of your home.
Beyond the immediate value boost, a detached garage offers long-term savings. Whether used as a storage space, workshop, or protection for your vehicles, a well-built garage reduces the need for costly external storage solutions.
Because Dakota’s garages are built to last with high-quality materials, they require minimal maintenance over the years, ensuring that your investment continues to pay off. Investing in a custom-built detached garage provides both short-term convenience and long-term financial benefits.
Start Designing Your Custom Detached Garage
Choosing a custom-built detached garage offers homeowners a unique blend of personalization, functionality, and long-term value. By allowing you to tailor every detail, from size to design, a custom garage ensures that you have a space that perfectly fits your lifestyle and future needs.
The design flexibility, enhanced privacy, and investment potential make a custom detached garage an excellent choice for those looking to enhance their property.
Ready to get started? Explore your options today with Dakota’s 3D Configurator and begin creating the perfect custom garage for your home. With the freedom to design every aspect, your custom garage will be a functional and valuable addition to your property.



